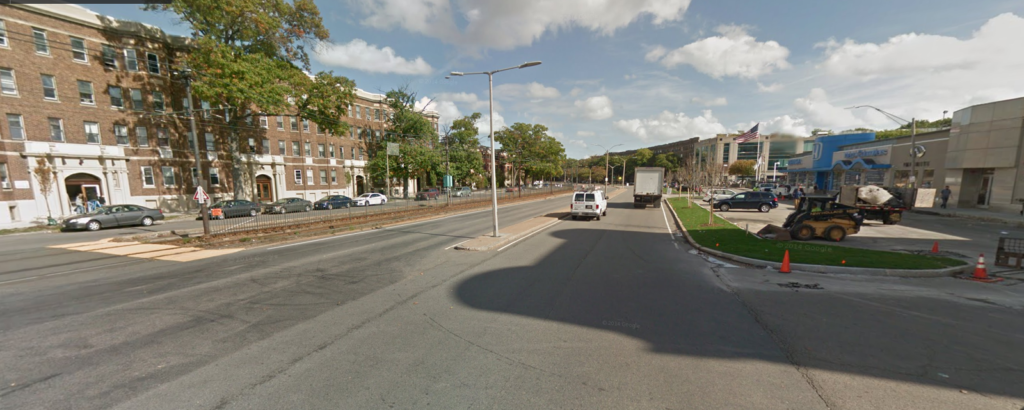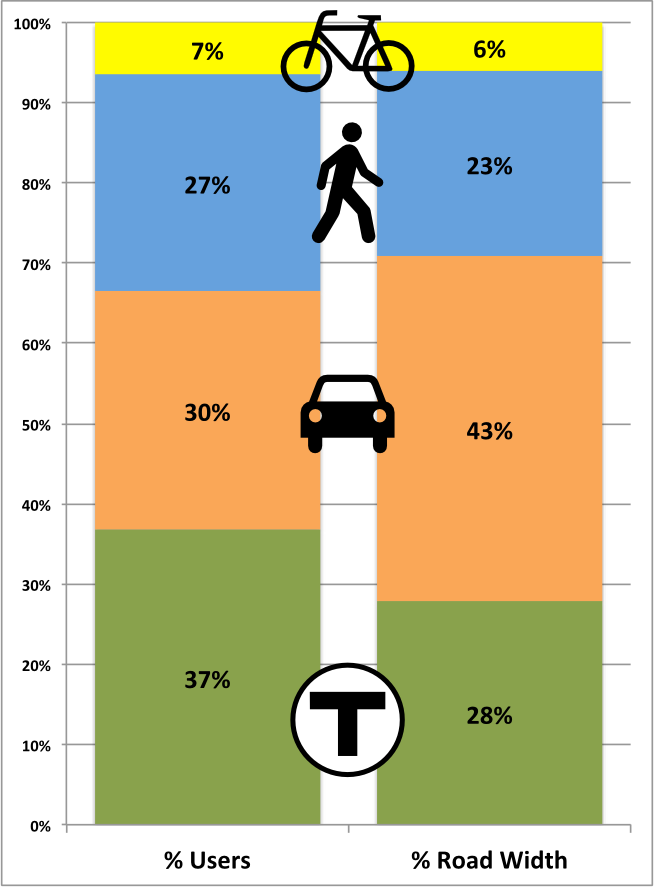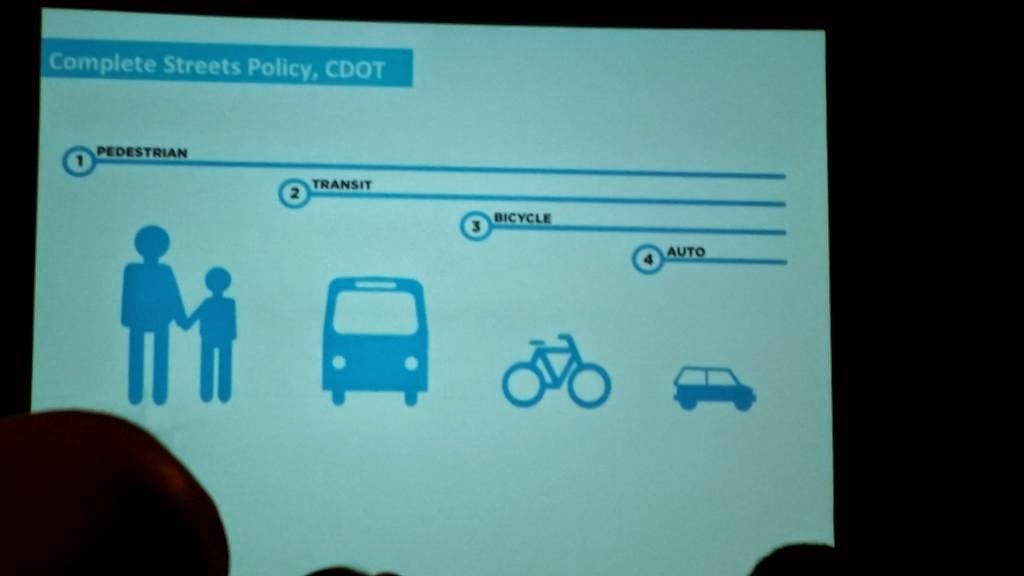Welcome to the now-series “It’s time to Radically Rethink” where we take a roadway in the Boston area (or, in the future, elsewhere?) and really think about how it could function better. We go beyond a four-to-three conversion, as worthy as they may be, and think about how a 1950s-era street could be reformulated to serve 2020 and beyond. Our first street was Mass Ave north of Harvard Square. Next?
Comm Ave in Brighton.
Why Comm Ave? Because Comm Ave, at least west of Packard’s Corner, is obscenely overbuilt, an eight-lane highway masquerading as a local road. Originally planned as a grand parkway, most of the roadway today is a 150-foot-wide sea of asphalt, interrupted by narrow green islands and the MBTA reservation. The roadway has four through lanes, as well as two frontage roads with parking. If the roadway was used by 60,000 vehicles per day, this might be necessary. But the dirty little secret is that almost no one drives on Comm Ave.
Well, not no one. But very few people. The roadway has between 11,000 and 14,000 vehicles per day, with the higher vehicle counts west of Chestnut Hill Avenue. Some other roadways with similar traffic counts? Washington Street near Saint E’s, Cambridge Street near Inman Square, and Chestnut Street near Jamaica Pond. What do all of these streets have in common? They’re all two lanes wide. (Many two-lane streets are significantly busier.)
Comm Ave is six lanes wide. It’s a complete street for cars—and no one else.
It was originally designed as a Frederick Law Olmsted roadway (a comprehensive early history here), but you wouldn’t know that from the concrete expanse of the roadway today (portions were originally significantly narrower, but was widened in the 1950s). Before the Turnpike, the roadway may have gotten more use, but today it sees little more traffic than a side street. It serves a transportation purpose, but mostly for transit; twice as many people ride the B Line as use the roadway (13,000 people board west of Packards Corner, almost all inbound, so a similar number ride this segment outbound), yet the B line crawls along, stopping frequently for traffic lights and loading passengers on substandard, non-accessible platforms.
Pedestrians are forced on to often-narrow sidewalks, and experience long crossing times (and long gaps between crosswalks) when trying to get from one side to the other. And cyclists? Options for cyclists are to ride in the highway-like traffic lanes or ride the service roads along parked cars with frequent side streets. Despite being the widest street in the city, there are no provisions for cyclists.
So it’s time to radically rethink Comm Ave.
In the City of Boston’s defense, they have gotten a start, but as usual, they are thinking first about cars, and then about everyone else. Their presentation gives three reasons the city wants to maintain four main lanes (six total):
- Operational flexibility including winter
- More signal time available for pedestrians
- Consistent with adjacent segments = safety
Here’s how it comes out:
There’s still a lot of pavement there. Yes, there’s a nice multiuse path, but there are still six lanes of traffic, and parking. And note that since the MBTA does not like trees near their right-of-way, the second-from-left tree would likely not exist. Without moving curbs—as this plan proposes—it’s nearly impossible to rebuild the T stations with full accessibility, nor does it provide a staged plan where, when the Green Line tracks are rebuilt, it can sensibly be integrated with the design.
So what if, instead, all of the current traffic on Comm Ave was shifted to the outside roadways, and the middle of the road became a two-mile-long linear park? In other words, what if you built the portion of Comm Ave west of Packards Corner to more resemble Comm Ave in the Back Bay than, say, the Mass Pike?
This wouldn’t be as hard as it seems, and it could be done in stages with the first stages allowing current traffic movements while providing better cycling and pedestrian facilities In the long term, by rebuilding and relocating the Green Line tracks (a project which the City of Boston should help the T to fund, similar to how other cities fund transit agency projects), it would allow a 75- to 100-foot-wide linear park stretching from Chestnut Hill Avenue to Packards Corner, unlocking the pockets of useless parkland and creating a wide, welcoming park.
Here’s what Comm Ave looks like today:
It’s 200 feet wide from curb to curb, yet two thirds of the spaces is devoted to cars. The two sidewalks take up 37 feet, and the T reservation another 30: beyond that it’s all travel lanes, parking lanes and medians to keep the lanes apart (and encourage faster driving). The city’s plan would mostly replicate this: a couple of improvements here and there, but mostly the same profile.
Here’s an idea of what you could have instead:
This would still allow two lanes of traffic in each direction, but rather than being a pseudo-highway in the middle of the street, cars would instead travel along the edges, and along parallel parking, to allow easy access to local businesses. (A single lane of traffic would only reduce the width of the roadway by a couple of feet, since a certain width is needed for fire apparatus, and would also allow loading zones during the annual Allston Christmas festivities.) Two lanes of traffic in each direction is plenty for this roadway, and this profile provides it. The traffic is all shunted to the side of the roadway and might move a bit more slowly, but this is a local roadway, and slower traffic would be better.
Now, this assumes the MBTA rebuilds its track, allowing a wider roadway on the north (left side of this diagram, which looks east) side. Since that’s a worthy—but longer term—project, there’s a relatively easy interim stage which can be constructed: build the final alignment of the south side (eastbound traffic) of the roadway, and leave a lane of westbound traffic to the south of the MBTA reservation. It would look something like this:
This allows for most of the beneficial elements of the roadway to be built:
- Most of the green space
- The curb-side cycletrack on the eastbound lane (which could be shifted to the left if there were data that showed too many turning patterns, although then it is harder to access the sidewalk and businesses)
- The center walking path and cycling facility








