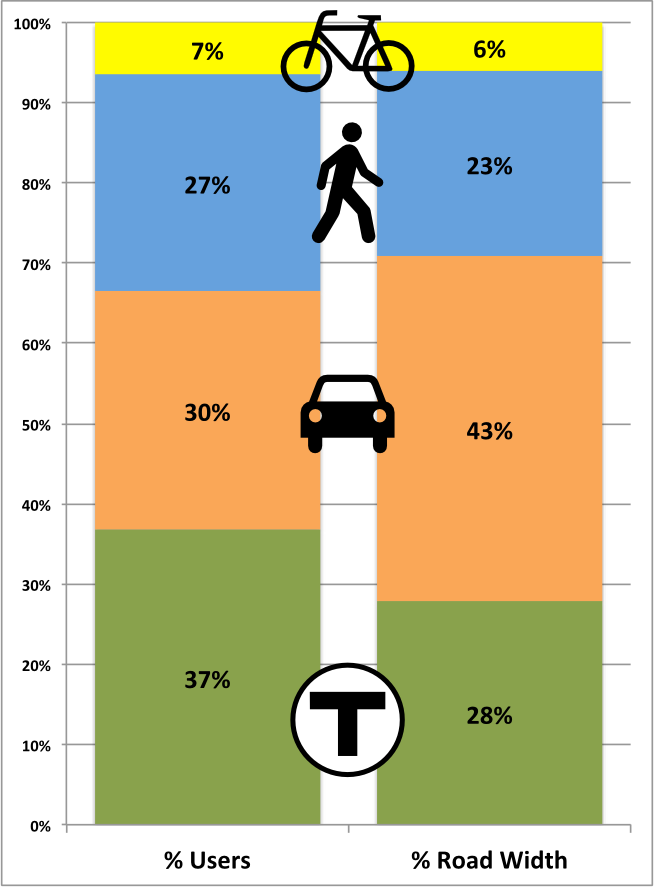We’ve been covering Commonwealth Avenue a lot recently on this page, and here’s another post (likely not the last). In the last couple of days we’ve seen the Boston Globe editorialize that the current design is subpar, which, despite the supposed end of print media, is a decently big deal. This post will be somewhat short on words, but I think get across an important point: the current design gives drivers more room than they deserve, and gives the short shrift to everyone else: transit users, bicyclists and pedestrians. Many thanks to TransitMatters for digging through the BU transportation plan (several hundred pages, including the entire MBTA Blue Book appended to the end) and finding their peak hour traffic counts. He presented it as a table, I simplified it a bit (grouping all transit riders) and show it to the right.
Tag Archives: livable streets
The new Harvard Bridge bike lane, animated-GIF style
The state, thanks in part to LivableStreets’ tireless advocacy, finally repaved the Harvard (/Mass Ave/Smoot) Bridge, and restriped the bike lane to a full five foot width. Previously it had narrowed to 20 inches at the foot of the bridge, which was substandard and dangerous. Now, it’s 5 feet wide, making it much easier to navigate on bicycle, and keeping the cars in the middle of the road. Here, in two pictures is the progress that was made:
In the animated GIF (on the right; give it five seconds), I didn’t perfectly take the picture from the same angle, so it’s not layered right on top (the “before” picture was taken the summer doing recon from a BS traffic stop). Note the location of the drain, and that while the bike in the “before” is closer to the drain, he’s outside the bike lane, while in the “after” the cyclist is further from the drain, but comfortably in the bike lane. Yes, at the edge of the frame is a Street Ambassador, the work of whom led to this better bridge. So that’s cool, too.
Also, the pictures were taken at 1:30 (standard time, November) for the after and 6:30 (daylight time, July) for the before, and the shadows are the same length.



