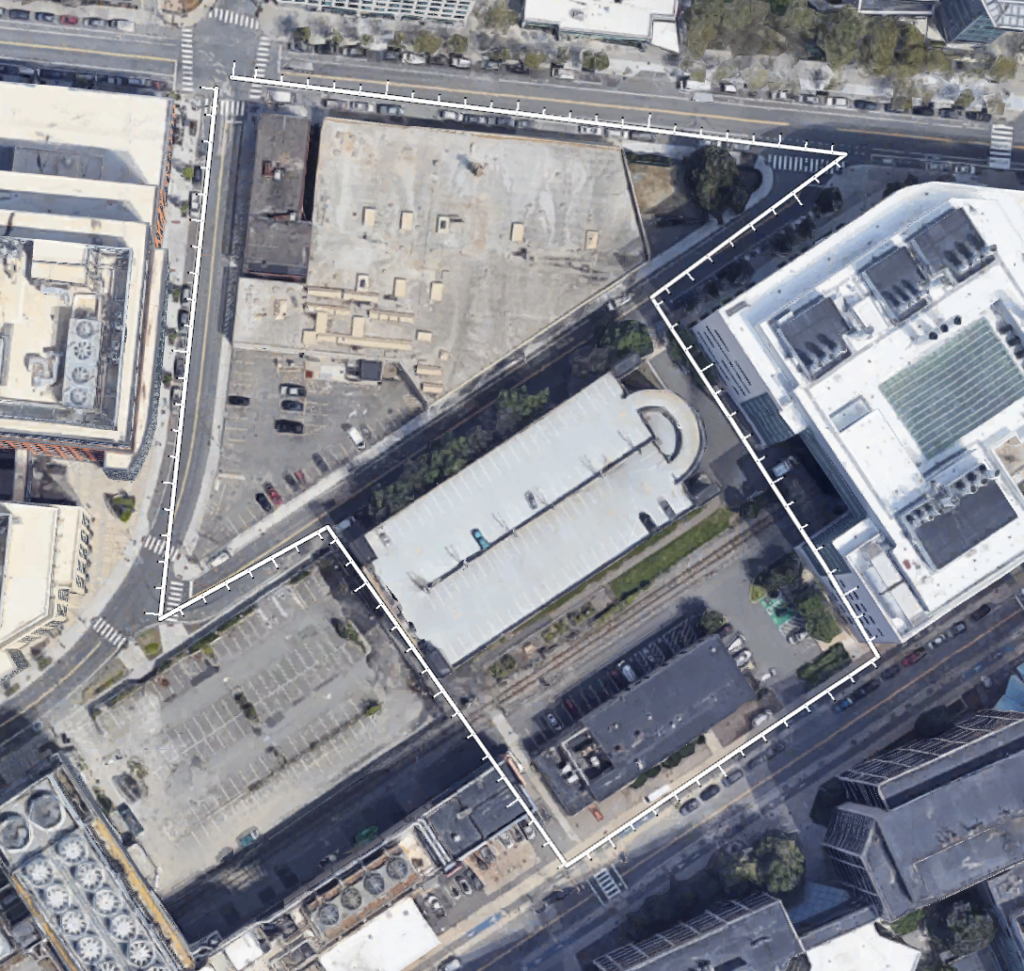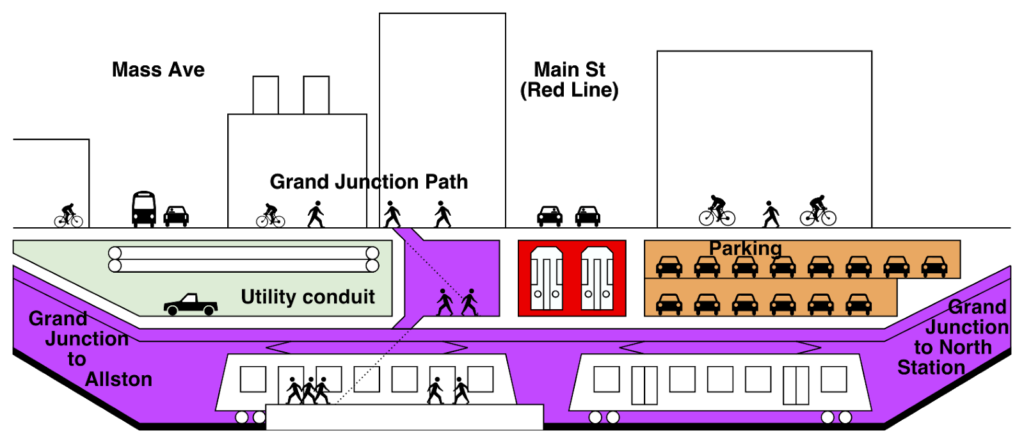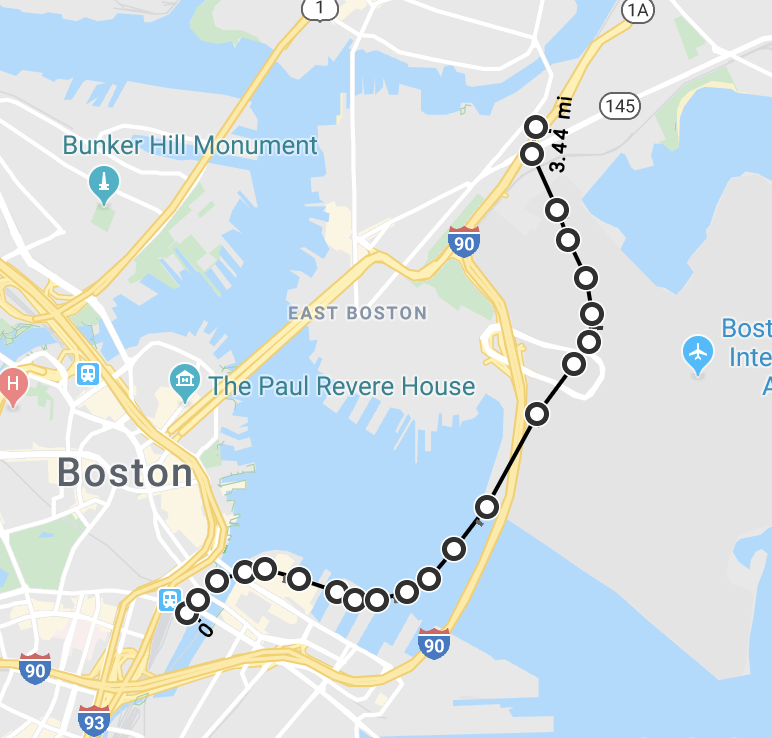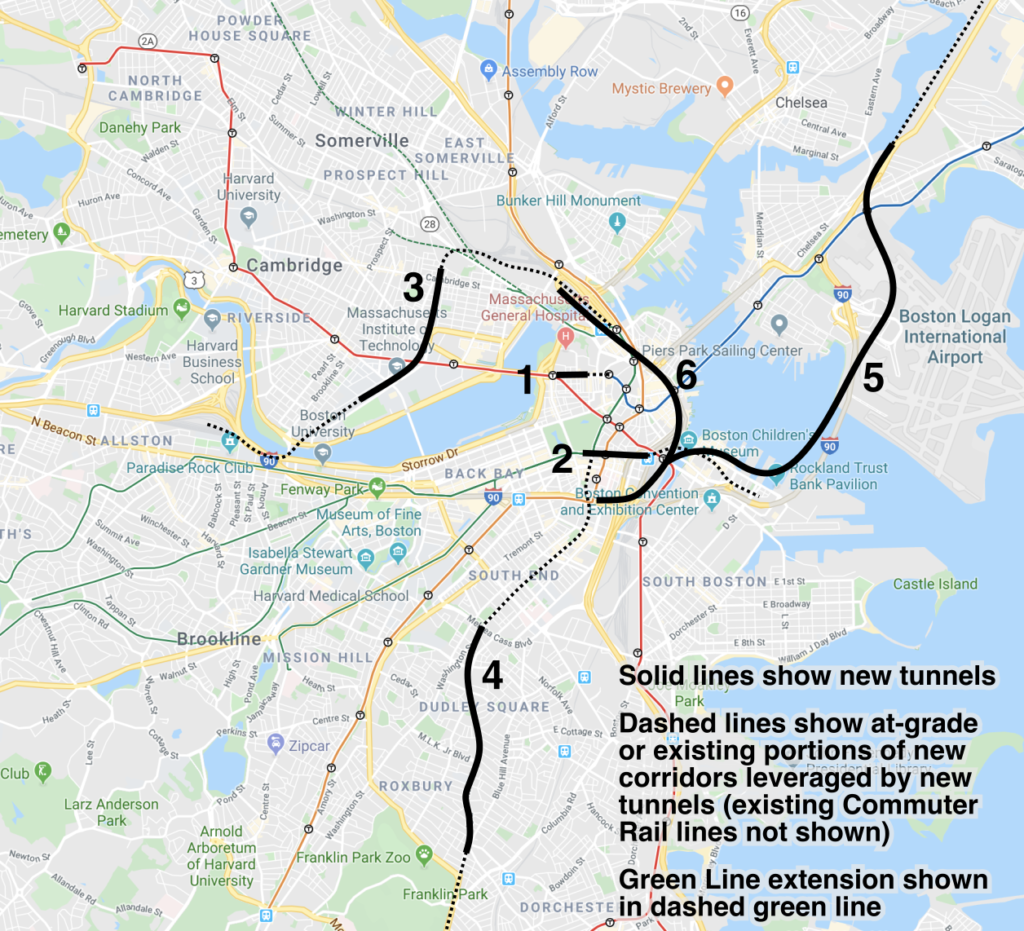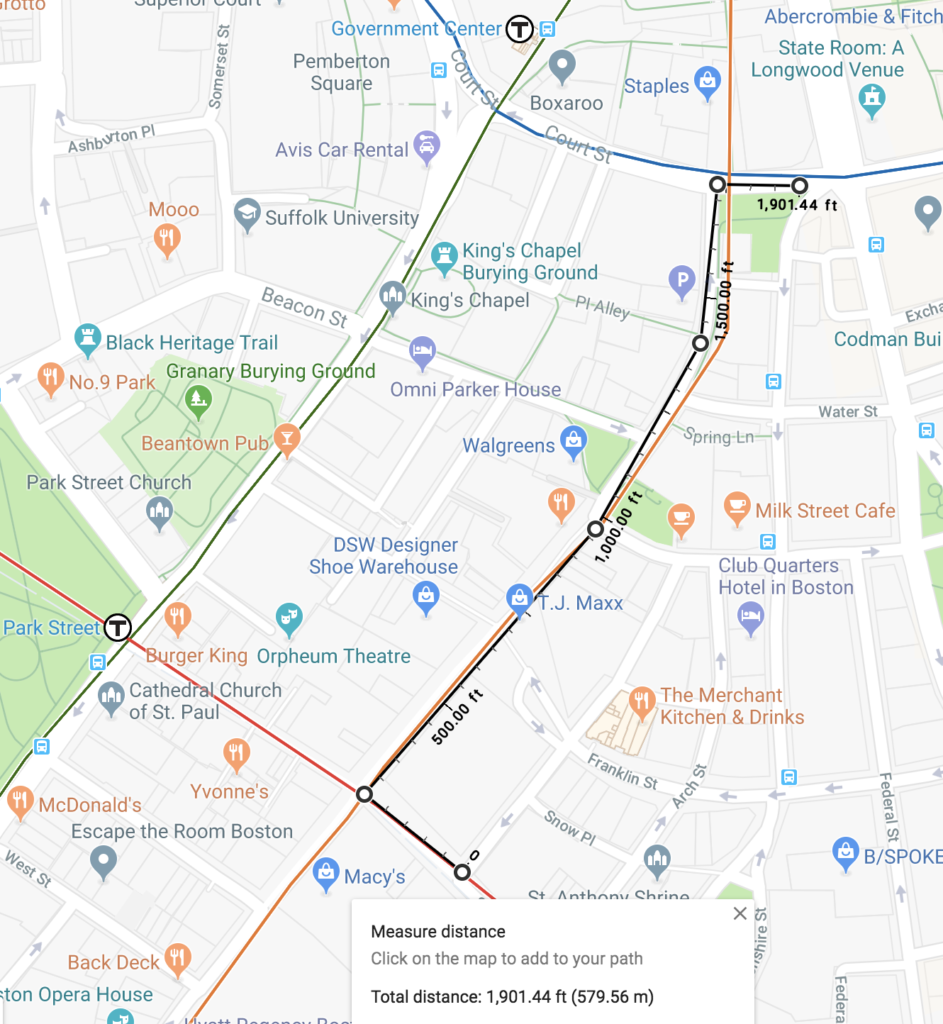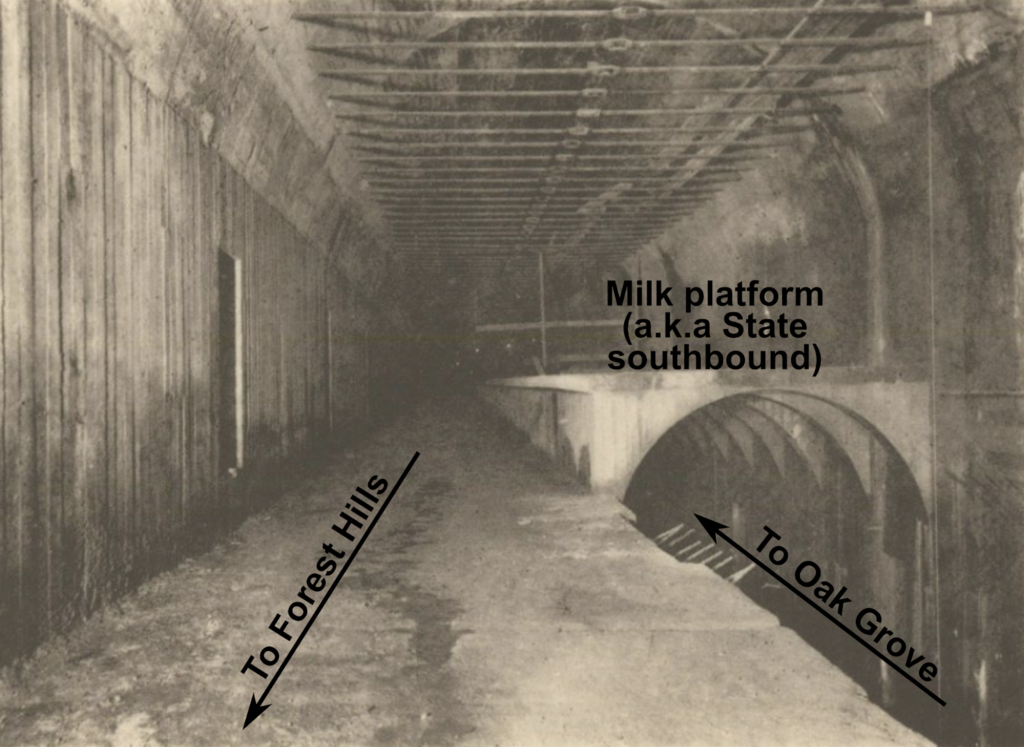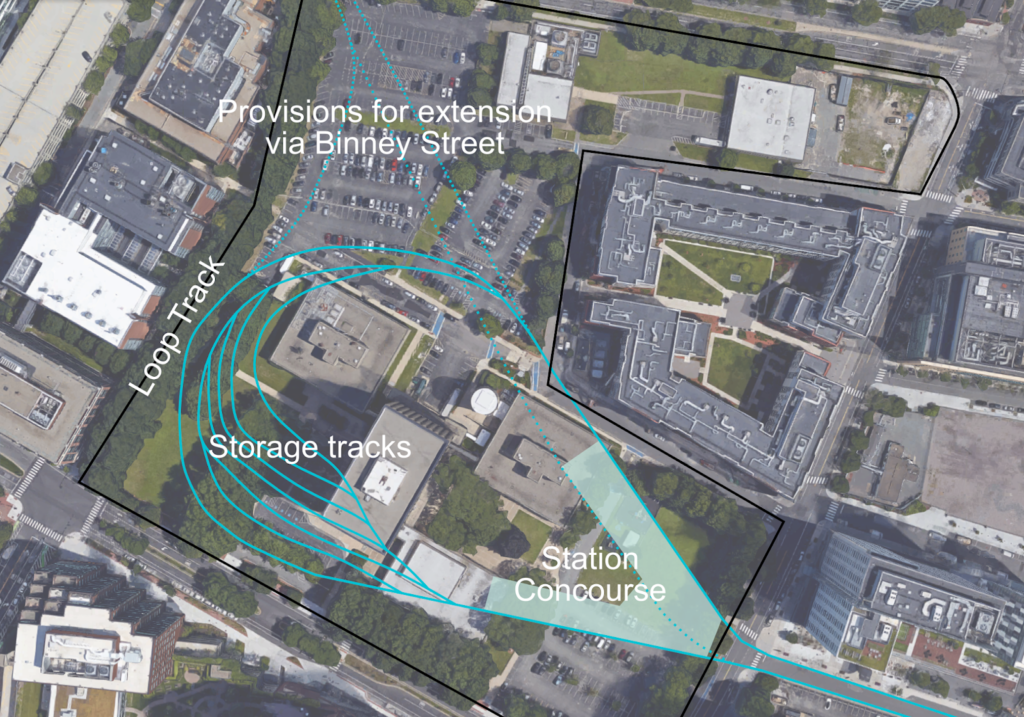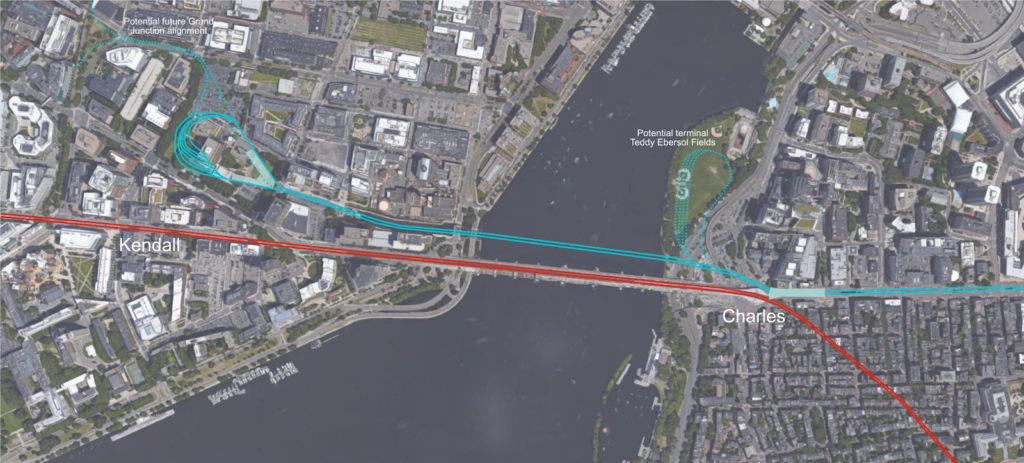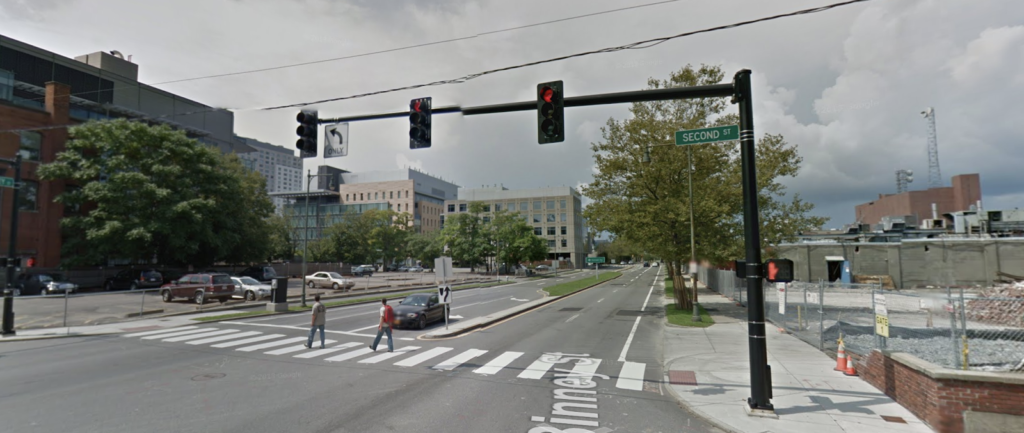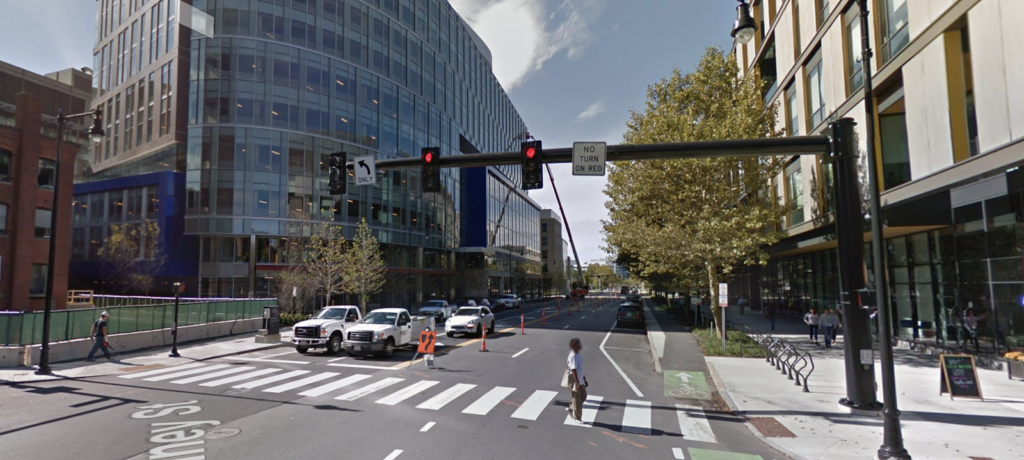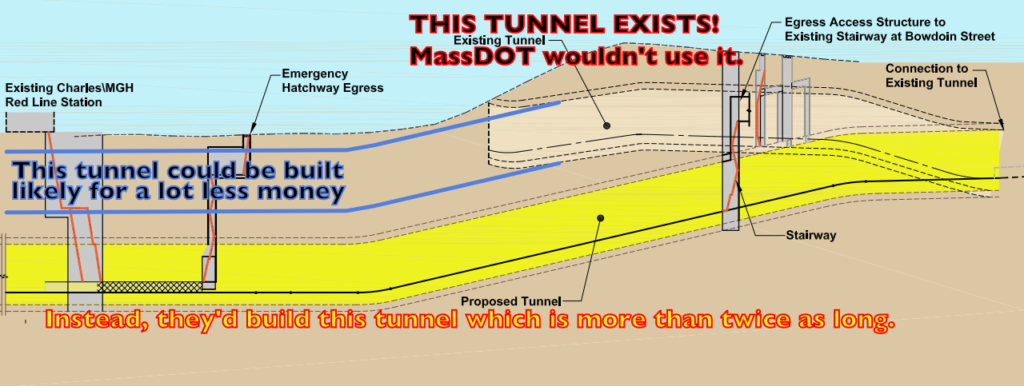In the past 30 years, Boston has been a leader (at least in the US) in building tunnels. The Big Dig, which removed the eyesore Central Artery from the center of the city and doubled highway capacity to the East Boston and the airport (which likely has something to do with the making Logan Airport one of the fastest-growing in the country), was one of the largest subterranean endeavors in the country’s history. (If you really want to see tunnels, though, head to Europe or Japan. But I digress.)
In that time, however, the region has not built any new high-capacity, subterranean transit infrastructure aside from relocating the Green Line at North Station, which didn’t add any connectivity or capacity (and it was part of the Big Dig, anyway). The Silver Line is not high capacity by any stretch of the imagination (although if it were converted to light rail, it could be much higher). Even the Green Line Extension, the first new line in decades, is being built entirely at- or above-grade.
Our competitor cities, even those in the US, are not standing still. While American cities are notoriously poor at building subways with any sort of cost controls, most every other city in the country with any sort of transit system has built some amount of underground rail infrastructure. Why do I focus on going underground? Because it’s the only way to run high-capacity transportation through a dense portion of a city. Without it, we are stuck trying to push more and more people through the infrastructure we already have: our overcrowded subways and narrow streets. We can do this, to a point. But at some juncture, we need to think bigger.
Here are what other cities have been doing since the last new subway station opened in Boston (either in 1985, when Alewife opened, or 1987, when the Southwest Corridor replaced the elevated Orange Line), from west to east (approximately, and if I missed anyone, let me know):
- Los Angeles: The entire Metro Rail system has opened, with 18.5 miles of tunnels. With in the next decade, the amount of tunnel will nearly double as the system expands dramatically.
- San Francisco: The BART system was mostly complete by the 1980s, including the tunnels. Since then several miles of tunnel opened in South City and San Bruno with the Millbrae/SFO extension, and several more are planned as the line is built (expensively) through San Jose. Muni is building a new tunnel diagonally across San Francisco for light rail service. At some point, Caltrain, which is currently being electrified, may be extended to the Transbay Terminal.
- Portland: While the MAX light rail system is mostly at- or above-grade, the three-mile Robertson Tunnel runs through a major ridge west of downtown.
- Seattle originally opened its mile-long bus tunnel in 1989. It has since converted it for light rail traffic, extended the light rail south (with a mile of tunnel through Beacon Hill), north (in a deep bore tunnel) and will continue with northward expansion as part of a major infrastructure plan which involves building more than 100 miles of high-capacity light rail by 2041.
- The middle of the country has not seen much in the way of tunneling. Denver‘s system is entirely at-grade, while Dallas has one subway station. Saint Louis has about a mile of tunnel under downtown and shorter tunnels elsewhere. Minneapolis built a mile-long tunnel under its airport. Pittsburgh built a mile-long tunnel under the Allegheny River, and Chicago built about a mile of tunnel connecting the State Subway to the Dan Ryan Branch, allowing routes to be better optimized. Buffalo‘s light rail, which runs below grade outside the city, was completed in 1986 but hasn’t been extended since.
- While much of the DC Metro system was completed by the mid-1980s, the last bits of tunneling weren’t completed until 1999. Baltimore‘s subway was extended by a mile and a half in 1995.
- New York hasn’t built much since 1940, but has still managed the Second Avenue Subway, the F Train under Roosevelt Island and East Side Access (the same tunnel for part of the route), the 7 Train extension and the E train to Jamaica.
- Which leaves Atlanta and Philadelphia. In Atlanta, MARTA‘s tunnels were completed in the late 1970s and early 1980s. Philly finished connecting its regional rail system in 1982. Much like Boston, these cities haven’t made large investments in transit since (although MARTA has been extended as planned, mostly above-grade).
So, why Boston? Why now? Because there are several short stretches which could dramatically enhance the network, and the overall capacity of the network needs to be expanded. The last increase to the system’s capacity was made in the early 1900s: since then, lines have been relocated, but not expanded. This doesn’t go into the need for wider-scale regional connectivity or faster, more efficient surface transit (both are important, but cover a much broader scale). It instead focuses on how a few miles of tunnels could transform transit capacity in the city. Much like, for better or for worse, the Big Dig did. It’s a very blue-sky approach and assumes a reasonably large investment (the state does have a billion dollar surplus), but each project is technically feasible and in most cases encompass projects which have been proposed at some point in the city’s history (albeit in some cases, a long time ago).
They are presented in approximate order of length (shortest to longest) and feasibility.
1. The Red-Blue connector (0.25 miles)
The Red-Blue connector would require about 1300 feet of new tunnel. It’s a good time for it: Cambridge Street above it is badly in need of a redesign, and MGH, next door, is planning adjacent construction. The MBTA is finally going to give it a fair shake, and it will hopefully see the light of day in the next few years.
But why is it important? Because it improves connectivity while at the same time reducing demand on the busiest part of the core of the system. It’s a win-win, for a very small investment, and should be feasible to build with minimal disruption to the rest of the system.
2. The Silver Line Phase III, but with rails (0.5 miles)
This connection has flown more under the radar screen. With the growth of the Seaport, the Silver Line buses are overburdened, and there is no good way to get to it from the Orange or Green lines without multiple transfers. The Silver Line and Central Artery were designed to include the Silver Line Phase III portion of the project, which would have run east from South Station to Boylston, and then made an asinine loop to run south to a portal somewhere near Tufts Medical Center station (they couldn’t use the old Green Line tunnel because, paradoxically, smaller buses require larger tunnels: louder now for those in the back or at Park Plaza, because buses don’t belong in tunnels). And it would have run buses, which, as we see today, have no place in tunnels with stops and have low speed and low capacity.
This idea leverages a third piece of infrastructure, and one much older: the never-used provisions for a branch of what is now the Green Line from east of Arlington to a terminal at Post Office Square. Instead of going to Post Office Square, this would extend east along the SL III plans to South Station, then through the Piers Transitway (a.k.a, the current Silver Line, which was designed to be converted to light rail, providing faster and higher-capacity service) and on to Silver Line Way, where it could be extended at-grade to the Convention Center, Seaport or elsewhere, maybe even down Track 61. No, Track 61 as a DMU shuttle just doesn’t work. This would mean a one-seat ride from Copley to the Seaport in 8 minutes, as opposed to two transfers and 20 minutes today.
I’ll defer to Vanshnookenragen for some detailed graphics about how this would work, and some other good thoughts on the Green Line.
Two tunnels down and we haven’t even dug a full mile.
3. Grand Junction (1.25 miles)
Now we get a bit bigger.
The Grand Junction Railroad has never carried a revenue passenger in its existence, which goes back to 1846. Until recently, the right-of-way once ran through a series of industrial lots and rail yards with little potential to carry paying customers. Now? It runs from North Station and passes Cambridge Crossing, runs through the heart of Kendall Square, and then on to Allston. Kendall has some of the highest-priced real estate on the face of the earth, and is growing by leaps and bounds, despite no direct highway access, which forces car traffic onto narrow, congested streets. It’s accessible from the Red Line, and has reasonable connections to some of the rest of the transportation system, but from the north and west, transit is not time-competitive with driving, so, people drive.
Cambridge Crossing promises more demand, as does the eventual replacement of the interchange and rail yard in Allston. This provides opportunity as well: for the construction in Allston to take place, the Grand Junction will be shut down for a period of several years. In 10 years, the Grand Junction could connect Allston (millions of square feet of new development adjacent to Harvard and BU’s campuses, as well as a transfer from the main east-west rail corridor in the state) to Kendall Square to North Station, with additional stops in Cambridgeport, East Cambridge and Cambridge Crossing (where the line passes only about 600 feet from the future Lechmere Station, which would provide a transit connection from the Green Line extension to Kendall Square).
This looks a lot like where you would want a frequent, high-capacity transit line, which would increase regional transit ridership (satisfying latent demand by providing connections which do not exist today) and take existing transfers out of the core of the system. What do I mean by this? Take the example of Boston Landing station. Before that station opened, there were no good options to use transit from Allston to Downtown Boston: The 86 or 66 bus to Harvard and the Red Line, the 64 bus to Central and then the Red Line, or the 57 bus to Kenmore and then the Green Line. Since it’s opened, ridership has far exceeded expectations. Why? Because there’s now an option to go from Allston to South Station in 14 minutes instead of 40. Some of this traffic comes from people who used to cram onto the 57 or 64 buses, and others take transit instead of driving.
The Grand Junction allows a similar time savings for travel to Kendall Square, except expands the benefit to everyone coming west of Boston. A trip from Boston Landing to Kendall today involves a 35 minute ride on the 64 bus, or taking a train to South Station and then the Red Line out; without the Grand Junction, traveling between West Station and Kendall will have a similar travel time, all for a trip which will cover, as the crow flies, little more than a mile. The Grand Junction is a straight line between the Worcester Line and Kendall Square, and cuts 20 minutes from the transit commute for every current or prospective passenger going to Kendall from west of Boston. The issue is that the Grand Junction runs across four heavily-trafficked city streets in Cambridge, and providing safe passage for even moderate operating speeds or frequency would be exceedingly difficult. Unless, of course, the line were put underground.
There are two main obstacles to tunneling the Grand Junction, but one major opportunity. The first obstacle is that it can’t be a simple, shallow cut-and-cover trench, because in addition to utilities (which are present in most subway projects) the line would have to cross under the Red Line at Main Street. This would mean tunneling down below the grade of the Red Line, with the bottom of the tunnel likely reaching down 40 or 50 feet. Insurmountable? Given how many buildings in Kendall Square have recently been built with footings and basements at least that deep, no. Difficult? Yes.
The second obstacle is the land ownership. While the state has an easement across the corridor in perpetuity, it does not actually own much of it. When the Penn Central was looking to raise cash in the late 1960s and early 1970s, it sold off portions of its railroad to whoever would buy. In the case of much of the Grand Junction, the buyer was MIT. The wide corridor allows MIT to manage deliveries to its buildings and utilities under the surface, with a transportation easement on the surface for the rail line. While MIT has acquiesced to move the Grand Junction Path forward, digging a deep tunnel would be more difficult.
The opportunity, however, is that because of the Allston project, the corridor will see no rail service for a period of several years. Unlike something like the Green Line extension, where much of the cost of the project stems from rebuilding the corridor while maintaining active Commuter Rail service, the Grand Junction corridor would be a blank slate. It’s much easier to dig a hole when you don’t have to worry about what is going on above it. Roads could be shifted (shoo-flied) to allow for construction to take place (like how Harvard shifted Western Avenue in Allston for construction of an adjacent building). Work wouldn’t have to be relegated to evenings and weekends to maintain weekday train service. Given the depth of the Red Line, MIT’s utilities between Main Street and Mass Ave could be put into a newly-built conduit above the Grand Junction, allowing far easier access than the current procedure of digging around an active rail line and holes in the middle of Mass Ave. Cut-and-cover projects can be very expensive under city streets or other active alignments. But digging what amounts to little more than a mile-long basement shouldn’t be impossible.
The Main Street is more difficult, but a concept would require closing Main Street (or shifting it), uncapping the Red Line, and digging down on both sides of the tracks while maintaining service. Once the pits on both sides were at the eventual depth of the Grand Junction passing underneath, the Red Line could be shut down for a week (perhaps the very low-ridership Christmas-to-New Years week) and a prefabricated concrete box could be assembled off-site and lowered into place, with service restored on the upper portion for the Red Line and, eventually, for the Grand Junction below. MassDOT is good at installing bridges in a weekend. This is essentially the same thing: the bridge takes the Red Line over the Grand Junction.
A few more concepts:
- A Grand Junction station could be built between Main Street and Mass Ave, likely where MIT currently has a small, outdated building (Building 44) and an outdated parking garage (N4). North of this is a long-disused MIT property. Combined, these properties create an almost-perfect arrow shape, and comprise nearly 5 acres of developable land. A location atop a transit station could help the City leverage financial support for transit infrastructure in exchange for additional development rights.
- On the north edge of the arrow property, an infill Red Line station could be built at Technology Square, filling a mile-long gap between the Red Line stations at Kendall and Central. This would provide better walking access not only to Tech Square, but also to other nearby developments, including NIBR, University Park and nearby residential districts, as well as a good transfer through the arrow property between the Grand Junction and Red Line. Given the rate of development in the corridor, a new transit station would help to relieve some of the crowding at the two existing stations.
- Construction of a tunnel would allow a widening of the curve radius the Grand Junction currently uses between Main Street and Broadway. This would involve digging up much of the corridor there, but with the railroad already below the Red Line, it would provide the potential to add several hundred below-grade parking spaces below the street and above the rail line, which could be leveraged to allow nearby developers to build new buildings with less parking, or, perhaps, none at all. (In Delft, Netherlands, below-grade parking was integrated into a project burying a rail line.)
- The tunnel would ascend to just below grade at Cambridge Street, and then rise east of there, tying in to the Fitchburg Line near McGrath Highway. This would probably require that Gore/Medford Street was raised several feet to accommodate the railroad grade.
- This obviously would require electrification of at least this portion of the Grand Junction railroad, as well as the completion of additional track accessing North Station, which is planned.
Once the Grand Junction is rebuilt as part of the Allston project, demand for service will likely render this opportunity to shut the line down moot, so it would have to happen within the next decade. Given the opportunity to build a new transit line in an unused corridor, it should.
By 1914, what is now the Green Line subway was extended to just east of Kenmore Square, and only in 1932 did the subway cross under the railroad, first at Beacon Street and then at Huntington Avenue in 1941. (The Turnpike doesn’t make this crossing any easier.) The southern branch from Boylston was never extended under the wider New Haven and Boston and Albany right-of-way. But even the few existing, unused blocks of subway between Boylston and the portal would provide a major advantage: allowing service from the Washington Street corridor to bypass downtown traffic and extend north through the city. There is relatively little congestion south of there, and ample opportunity to run transit in a right-of-way on Washington Street: that’s where the Silver Line has lanes, even if it doesn’t need them. The Pleasant Portal could be reopened, and the line extended diagonally on the original route of the now-obliterated Pleasant Street across the land occupied by the 1970s-era Josiah Quincy School (which will likely need refurbishment or replacement at some point), and then down Washington Street.
There’s plenty missing, of course. Vanshnook suggests a Green Line tunnel from Allston to Harvard and Northeastern to Brookline Village, for instance. Wentworth students have imagined a Blue Line link from Government Center to Kenmore. But for my money if I was given 10 miles of tunnel, this is how I would spend it.

